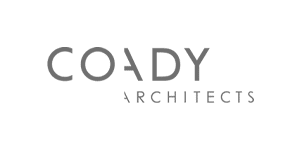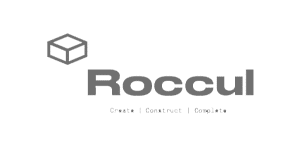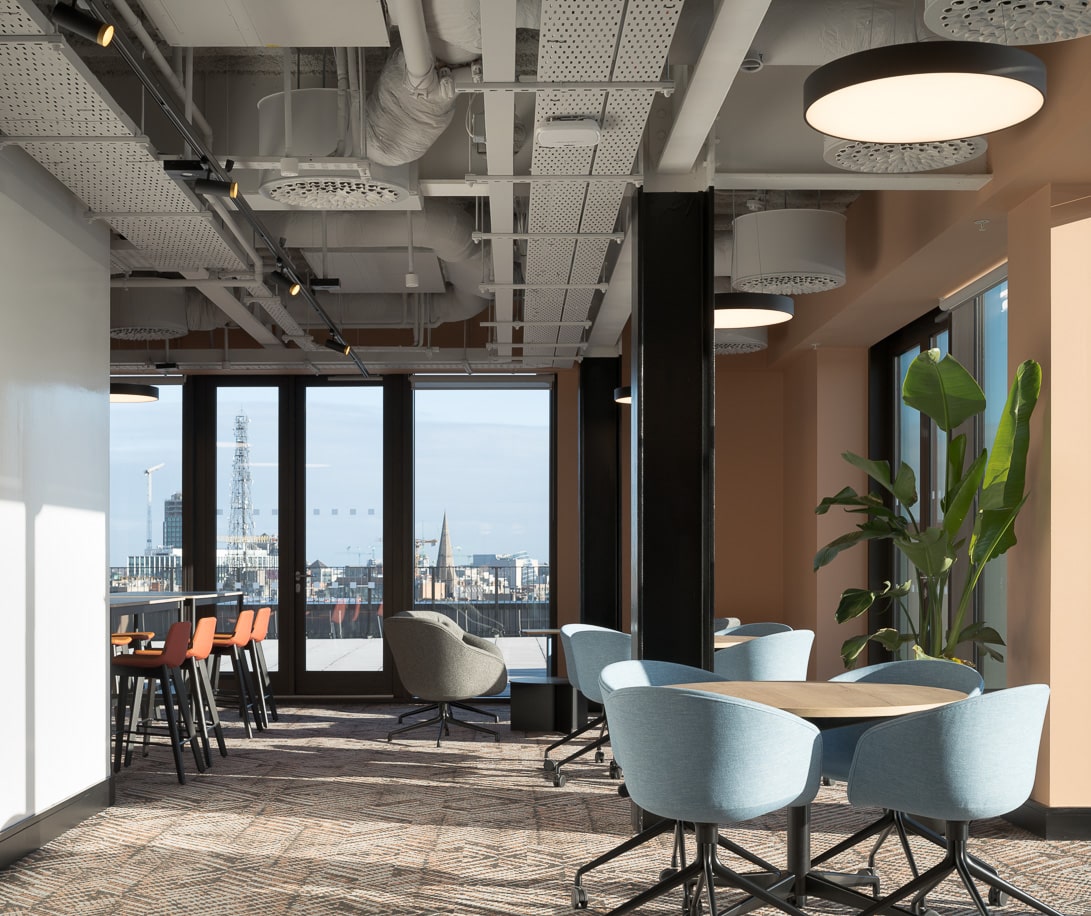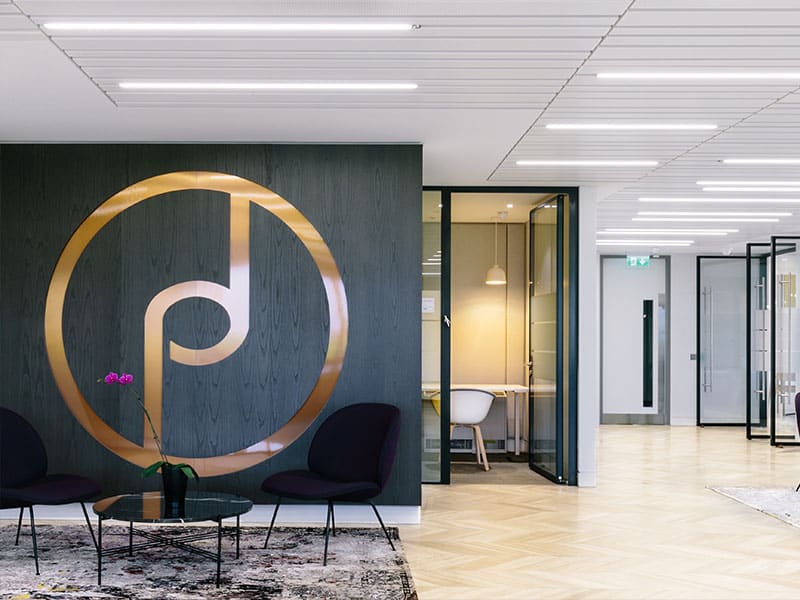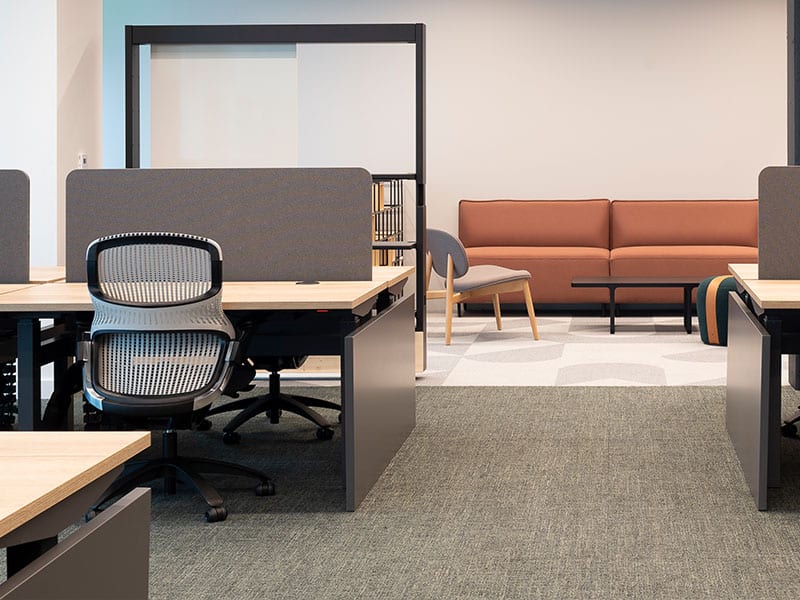FAQs
Below is a list of the most frequently asked questions. If you can’t find what you are looking for, get in touch with the team, and we will be happy to help.
General
For over 30 years, Walls to Workstations (W2W) has been a trusted partner in shaping Ireland's commercial interior spaces. Collaborating with leading Irish and global brands, we deliver tailored solutions in glazing, furniture, contract flooring, and acoustics to direct clients, main contractors, architects, and designers.
Our approach is grounded in understanding the “what, when, and how” of creating smart, evolving, and human-centred workspaces. Supported by in-house specialists and a network of premier brands, we consistently add value to every project by tailoring solutions to fit its unique environment, culture, and demands. With a reputation built on excellence and innovation, W2W combines strict product selection and process review to ensure spaces that inspire and perform.
A subcontractor (or sub-contractor) is a company or person a main contractor hires to perform a specific task as part of an overall project and pays for services provided to the project.
While subcontracting often occurs in building works and civil engineering, the range of opportunities for subcontractors is much more comprehensive. One hires subcontractors either to reduce costs or to mitigate project risks. The main contractor hopes to receive the same or better service than they could have provided, at a lower overall risk.
Getting started with Walls to Workstations is simple and straightforward. We’re here to make your project journey seamless from the very first step! Here’s how you can reach out to us:
Visit our website: Use the Contact Us button on our website to share your project details, questions, or requests. It’s quick and easy to get started.
Give us a call: Prefer a more direct approach? Ring us at 01 642 0050 to speak with a friendly member of our team. We’re happy to discuss your ideas and guide you toward the perfect solution.
Connect on social media: Stay updated, inspired, and in touch with us on our Social Media platforms. It’s a great way to engage with our latest projects and find fresh ideas for your own workspace.
No matter how you choose to connect, our team is ready to bring your vision to life with expertise, creativity, and a customer-first approach.
Absolutely! Whether you’re an individual client with a unique project in mind or part of a larger team, we’re here to help.
- For Individual Clients: We’re happy to work with you directly, guiding you through every step of your project to ensure it’s tailored to your needs.
- Collaborations on Larger Projects: We also collaborate seamlessly with architects, designers, and main contractors on more extensive undertakings, bringing our expertise to the table for a polished, professional result.
No matter the scale or scope of your project, Walls to Workstations is your go-to partner for creating innovative and functional workspaces. Reach out to explore how we can bring your vision to life!
An office fit-out is the process of converting an interior space into a fully operational workplace customised to meet a business’s unique requirements.
It includes incorporating design features, flooring, furniture, and branding elements to facilitate operations and showcase the company’s identity.
An office fit-out provides numerous advantages for businesses, enhancing both functionality and employee satisfaction.
Here are some key benefits:
- Optimised Use of Space: A well-executed office fit-out ensures that every inch of your workspace is used efficiently, maximising productivity and minimising waste.
- Enhanced Employee Productivity: Modern, well-designed offices contribute to better focus and comfort, directly impacting employee morale and performance.
- Improved Collaboration and Workflow: Customised layouts and zones encourage collaboration while providing quieter spaces for focused work, aligning with your team's unique needs.
- Professional Image: A thoughtfully designed office creates a lasting impression on clients, partners, and visitors, reflecting your brand's values and professionalism.
- Energy Efficiency: Upgraded lighting, heating, and cooling systems can reduce energy consumption, lowering operational costs and supporting sustainability goals.
- Futureproofing: A tailored fit-out accommodates growth and technological advancements, making it easier to adapt to future business requirements.
- Wellbeing and Comfort: Incorporating ergonomic furniture, natural light, and wellness features improves the physical and mental well-being of your team.
- Compliance with Regulations: A fit-out ensures that your office adheres to health and safety regulations, providing a secure environment for employees and visitors alike.
By investing in an office fit-out, you not only elevate the look and feel of your workspace but also set your business up for long-term success. Explore how our services can transform your space today.
Click the links below for detailed information about our services:
Glazing
As a specialist contractor, W2W specifies, supplies, and installs demountable partitions, doors, folding walls and firescreens. W2W is the sole Irish agent for the supply and installation of Optima glazed partition systems. All of their products are tested to relevant standards for acoustics, stability, and fire where applicable, and have the appropriate certificates to confirm this, making it a brand repeatedly specified by architects. The product ranges include the following:
Glazed Partitions
- Optima Revolution 100 Glazed partition system (Double and Single glazed)
- Optima Revolution 54 plus glazed partition system (Double and Single Glazed)
- Optima Revolution 117 Glazed partition system (Double and Single Glazed)
Fire-rated Glazed partitions
- Optima Technishield 25
- Optima Technishield 50
- Optima Technishield 54
- Optima Technishield 65
- Optima Technishield 70
- Optima Technishield 110
Adaptable Modular Systems
- Optima Adaptable Meeting Room (AMR)
- Optima Adaptable Wall (AW100)
Door Systems
- Optima Axile Series Doors (Pulse, Clarity)
- Optima Edge Series Doors (Symmetry, Affinity Flush)
- Optima Elite Series (Symmetry, Affinity Aero)
- Optima Kinetic Sliding door (Lite, Seal, Aero, Align)
- Forza Timber Doors (54mm and 44mm).
Connect with our Glazing Team, and let's start working on your project.
An acoustic glazed partition is a type of glass wall or divider specifically designed to reduce sound transmission between spaces. Used primarily in interior settings, these partitions combine glass panels with sound-insulating features to provide privacy and minimise noise transfer, making them ideal for offices, meeting rooms, and other spaces where acoustic privacy is essential.
Key Features:
- Sound Insulation: Acoustic glazed partitions are typically made from specialised glass, such as laminated or double-glazed panels, which are designed to dampen sound. Laminated glass often includes a plastic interlayer that absorbs sound waves, while double glazing uses two glass panes separated by an air or gas-filled gap, enhancing sound reduction.
- Sealed Framing Systems: To be effective, acoustic glazed partitions use high-quality seals along the edges and at joints. The framing systems are engineered to prevent sound leakage, even around the edges and where panels meet.
- Glass Options: Depending on the desired level of soundproofing, these partitions may include variations like frosted or tinted glass, providing additional visual privacy without sacrificing acoustic performance.
- Aesthetic Flexibility: Acoustic glazed partitions offer the transparency and modern aesthetic of glass, which creates an open, bright feel in a space while still managing acoustics. They come in various styles, from fully transparent to partially frosted for additional privacy.
Applications
Acoustic glazed partitions are widely used in environments where both openness and sound control are important, such as:
- Offices and Boardrooms: For privacy during meetings and calls.
- Healthcare Facilities: To provide privacy without a closed-off feeling.
- Educational Settings: In study rooms or libraries to maintain quiet without blocking visibility.
These partitions allow for a balance between open-plan designs and acoustic comfort, providing effective noise control without sacrificing modern aesthetics.
Optima's range of Adaptable Modular Systems includes a versatile freestanding meeting room (Adaptable Meeting Room) and a solid wall system (AW100) consisting of parts from the standard Optima partitioning system.
W2W and Optima’s latest office solution, the Adaptable Meeting Room (AMR), is a versatile freestanding meeting room designed to fit into any space. It brings circular economy design to the forefront of commercial interior solutions. This provides an adaptable workspace that provides adaptability, flexibility, and the capacity to change with and for an organisation.
The AMR enables access to many impressive features, from high acoustic performance to a revolutionary ventilation system and innovative integrated technologies.
One core objective of the AMR is to promote a range of modern working methods, from collaborating and socialising to private or focused working.
Unlike traditional meeting rooms, the Optima AMR can be taken down, adapted, or relocated quickly and professionally to meet an organisation’s changing needs.
Completely demountable, these modular meeting rooms provide clients with a unique way to maximise the potential of their office space, fitting perfectly into the circular economy by indefinitely extending the structure's functionality.
Our unique “twist and lock” system enables you to fit rooms together to create your own inner office neighbourhoods. The Adaptable Meeting Room comes in a range of standard sizes, and customisation is available for each of the four walls. Choose from a selection of solid wall and frame finishes.
An atrium is an ample open-air or skylight-covered space surrounded by a building. Atriums are utilised to provide light and ventilation to commercial interiors. Our specialist glazing services include bespoke Atrium Glazing and Firescreens, working closely with our suppliers, we ensure all installations are supported by certification, testing and calculations where required. Testing includes line loads, fire-rating and structural integrity using bespoke details.
W2W Specialist Works provide tailored solutions for architectural glass projects, from bespoke atriums to fire-rated doors and screens. Having worked on some of the most significant recent commercial new builds, we are happy to support clients at various stages of their projects.
We provide initial cost planning assistance to help with first-stage project commercial viability, early design and detailing with architects and consultants to determine what can be achieved in terms of fire rating, line load limitations and aesthetics through to the complete design of the solution before the planning, procurement and management of the install.
Firescreens are glazed partitions that deliver high-performing solutions for modern office design's visual and practical demands. Optima’s fire screen product range is called “Technishield fire systems’’.
Multiple products in this range provide 30 to 120 minutes of integrity and insulation as standard, based on the selected product. As part of our tailored project offerings, all products are thoroughly tested and certified, including line load rating and acoustics.
Glazed walls are architectural wall systems primarily made of glass, designed to provide visibility, light transmission, and a sleek appearance. These walls can form part of a building's exterior façade or be used as expansive interior features. Typically, glazed walls extend from floor to ceiling and are supported by metal frames or structural glass systems.
Key Features:
- Transparency: Glazed walls maximise natural light and create visual connections between indoor and outdoor spaces.
- Insulation and Weatherproofing: They often use multiple glass layers (double or triple glazing) with insulating gas or coatings to improve energy efficiency and soundproofing.
- Structural Support: Glazed walls must support their weight and withstand external elements, such as wind loads, especially when used on a building’s façade.
Glazed walls are common in modern architecture, giving buildings a spacious and open feel by allowing extensive use of glass as a primary building material.
Glazed walls and glazed partitions both refer to architectural elements that incorporate glass for light transmission, visibility, and aesthetic appeal, but they differ in scale, function, and structural role.
Glazed Walls
- Definition: Glazed walls are essentially wall systems where large expanses of glass are used, often as part of a building’s external façade or occasionally as a key interior element. These walls are generally floor-to-ceiling and are structurally designed to handle external elements and loads.
- Purpose: They serve as an exterior skin for buildings, often providing both transparency and insulation. They are commonly used in modern architecture to connect indoor spaces with the outside environment, create open views, and allow natural light to flood interiors.
- Features: Glazed walls often require structural support and can include multiple layers (double or triple glazing) for better insulation, weatherproofing, and security. They are often integrated with metal frameworks or frameless glass, depending on the desired aesthetic.
Glazed Partitions
- Definition: Glazed partitions are non-structural, interior glass divisions used to separate different areas within a building. Unlike walls, partitions do not support building loads and are primarily for creating functional or private spaces.
- Purpose: They are ideal for dividing office spaces, meeting rooms, or other interior areas without blocking light. Glazed partitions help create visual openness while providing sound reduction and defining separate zones.
- Features: Glazed partitions can be modular, with options for clear, frosted, or tinted glass, and are often designed for easy reconfiguration or removal. Many also incorporate framing systems, but some are frameless for a seamless look.
Key Differences
- Structural Role: Glazed walls are load-bearing (as part of a building’s envelope), while glazed partitions are non-structural.
- Application: Glazed walls are typically used on exteriors or large interior spaces, whereas partitions are mostly interior dividers.
- Scale and Permanency: Glazed walls are large and more permanent, while partitions are flexible and often modular.
Furniture
Walls to Workstations offer a wide range of furniture for commercial environments in Office, Healthcare, Hospitality, Residential, and Retail. Our extensive range of partners includes Knoll, Orangebox, Muuto, GreyFox, Carl Hansen, Bralco, Wilkhahn, BuzziSpace, and New Design Group. For a complete list of our furniture partners, please check our Architonic profile.
Walls to Workstations provides the knowledge and direct support of a team of furniture specialists ready to provide clients with everything they need to succeed in their interior design projects.
Our end-to-end service ensures top-class advice from the earliest stage of the project, fully supporting our clients through furniture selection and specification, quoting, ordering, and on-time delivery.
Furthermore, we provide a complete follow-up and maintenance service, allowing our clients to rely on us for their furniture’s long-term performance.
Thanks to our extensive portfolio of top-class brands we partner with, Walls to Workstations offers a comprehensive set of furniture solutions, including:
- Open-plan furniture
- Loose furniture
- Agile working and collaboration solutions
- Meeting furniture
- Healthcare furniture
- Outdoor furniture
- Acoustic furniture solutions
Take a look at all our Furniture Solutions and let's start working on your project.
At Walls to Workstations, we can provide a wide selection of sustainable office furniture for almost any requirement. A good recommendation from us would be the range available from our partners at Bene – check out our blog to see nine perfect examples of sustainable office furniture in Ireland, or get in touch with our team of office furniture specialists who will work with you to curate your perfect sustainable office environment.
If you are interested in purchasing any pre-owned or second-hand office furniture available at our Dublin office, please contact our team who will be able to advise you on whether we currently have any used stock that we are able to sell.
Contract Flooring
Our Contract Flooring team provides end-to-end support throughout the selection and specification process, as well as technical knowledge of flooring solutions. Our secret is personalised attention focused on solving quickly and accurately every need of our clients and their projects. In this way, we offer:
- Access to exclusive, sustainable carpet and luxury vinyl tile products of the highest quality in the market.
- Technical knowledge to answer any questions about the products and installations required for each project.
- End-to-end support throughout the specification process
- Technical support during the installation process
Walls to Workstations is partnered with ShawContract, a leading global manufacturer of high-quality, design-led carpets for commercial interiors. ShawContract has an extremely broad product portfolio with offerings suitable for most project styles and budgets. We provide flooring solutions across various sectors, including Commercial, Education, Healthcare, and Hospitality projects.
ShawContract believes everyone should have access to sustainable products for the places where they collaborate, learn, rest and work. ShawContract’s view of sustainability encompasses not only the environmental health of their products and operations, but also how their products impact human experience. Shaw’s products undergo rigorous testing for product human impact and environmental impact through the Cradle to Cradle Certified™ Products Programme.
Walls to Workstations is also partnered with Gerflor, a leading supplier of vinyl flooring solutions. Gerflor's flooring solutions are adapted to each field of application, for which we have developed specific knowledge. This enables us to understand your challenges and propose a solution as close as possible to your requirements.
Our Contract Flooring Specialist, Dean Hutchinson, will support you end-to-end on your projects, and will provide you with technical knowledge, consultancy and networking.
Connect with Dean and make the most of our Contract Flooring solutions.
Contract flooring refers to flooring solutions specifically designed for commercial environments, focusing on durability, safety, and compliance with industry standards.
We provide end-to-end support in selecting and specifying contract flooring, offering access to exclusive, sustainable carpet and LVT products of the highest quality.
The optimal flooring for commercial office spaces balances durability, ease of maintenance, and design appeal.
Carpet tiles and luxury vinyl tiles (LVT) are popular choices. Carpet tiles, like those from ShawContract, offer comfort and sound absorption, enhancing the office environment. LVT options, such as those provided by Gerflor, combine performance with a sustainable vision, aligning with modern office needs.
Durability in commercial flooring is crucial due to high foot traffic. Luxury vinyl tiles (LVT) are known for their resilience and longevity. For instance, our partner Gerflor's LVT collection is recognised for its high quality and cost-effectiveness, making it a durable choice for various commercial settings.
Vinyl flooring is an excellent choice for offices due to its water-resistant properties, low maintenance requirements, and ability to withstand heavy foot traffic. It is available in a wide range of designs, including styles that replicate natural materials, providing great aesthetic versatility. However, it is worth noting that while some vinyl flooring options are fully waterproof, others are merely water-resistant.
Get In Touch
Take a look at our case studies
Insurance Company
Jazz Pharmaceuticals
MongoDB
Trusted by leaders in the industry
Join hundreds of direct clients, main contractors, architects, and interior designers that have trusted Walls to Workstations to deliver top-class projects successfully.
