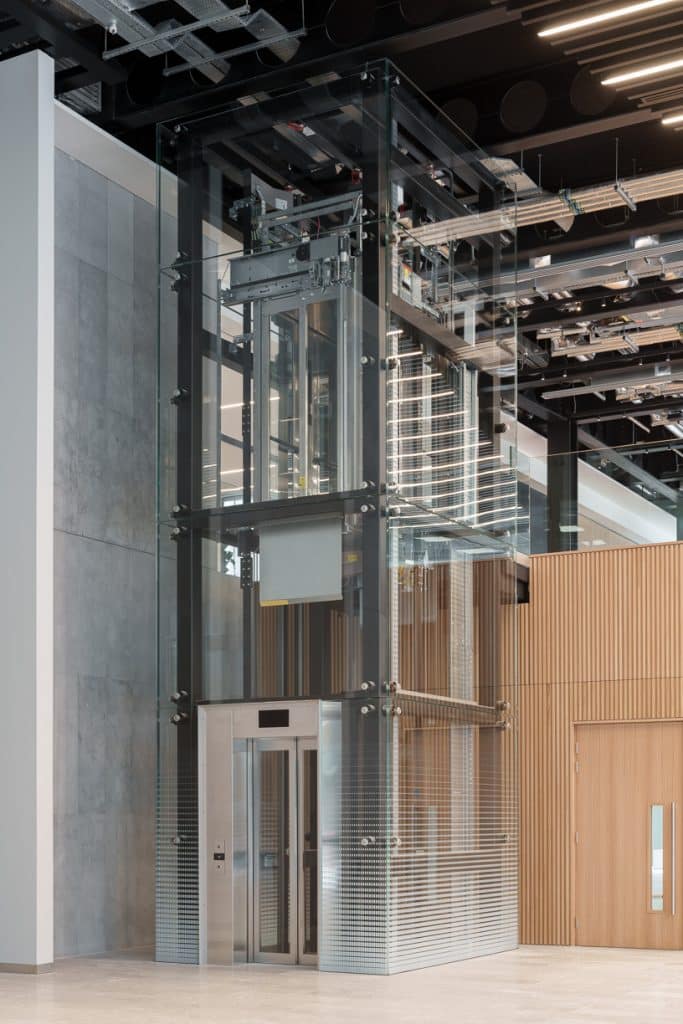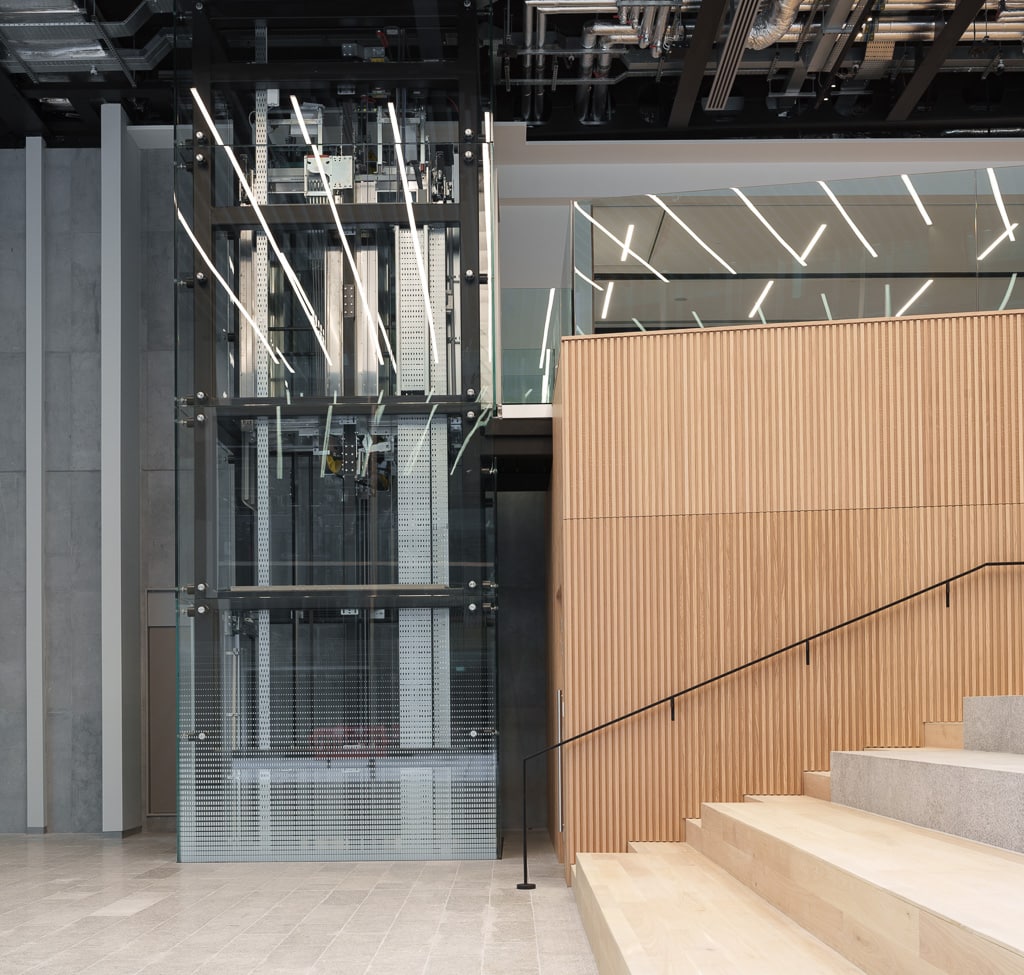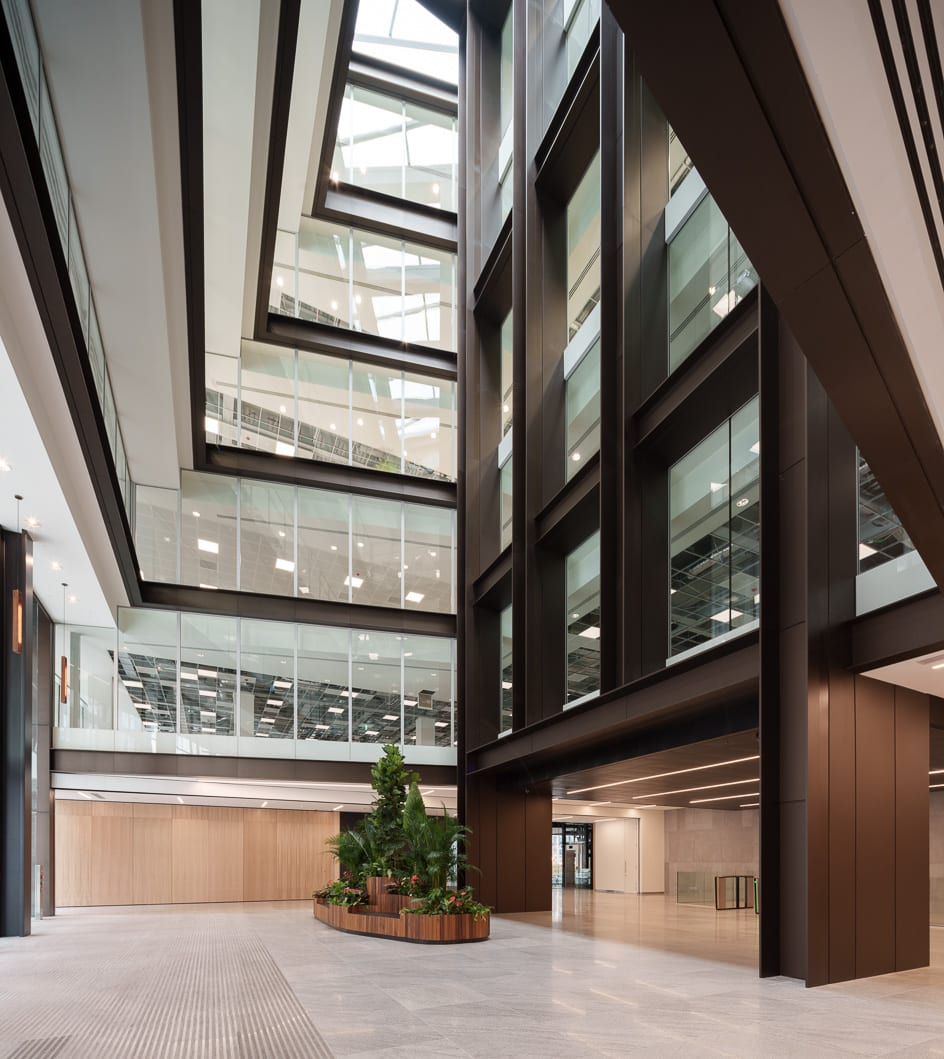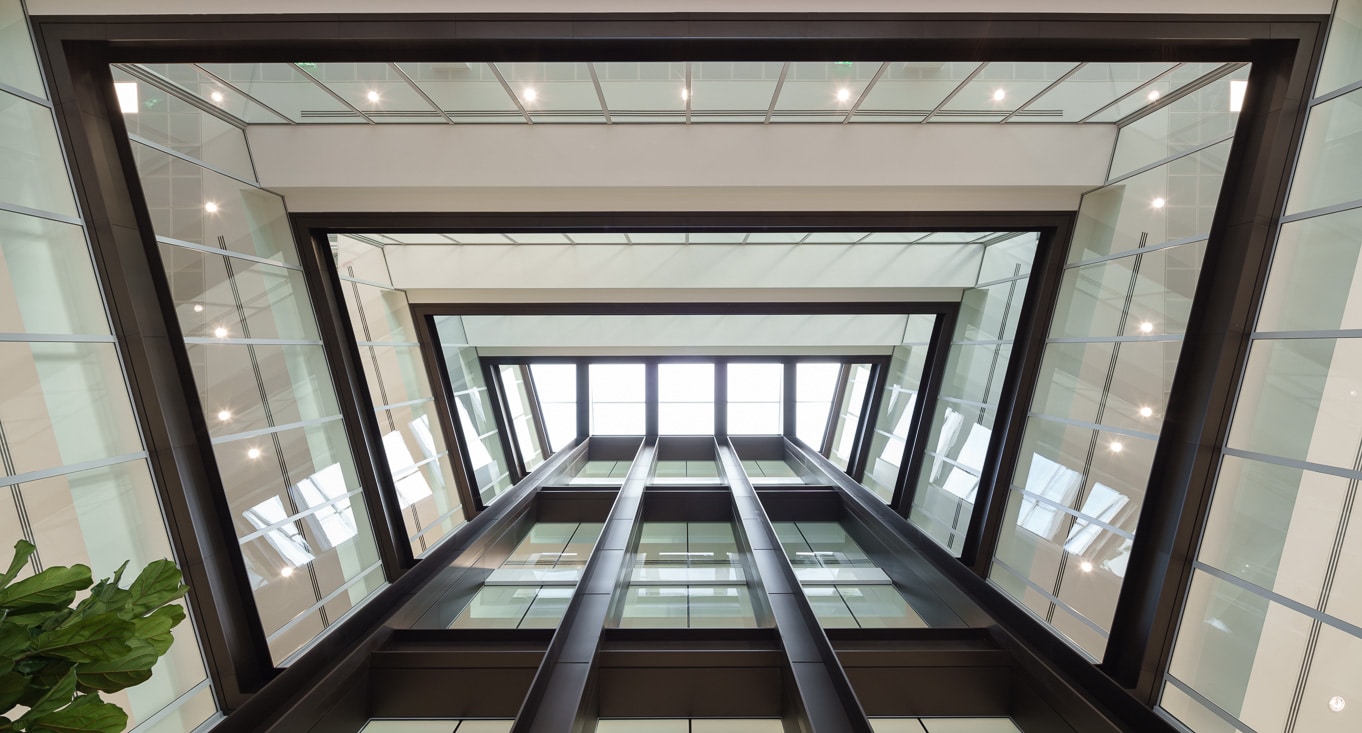Block 2 – Coopers Cross Commercial Development
Project: Coopers Cross Block 2
Location: Mayor Street Upper, North Dock, Dublin 1, D01 DR94
Main Contractor: John Sisk & Son
Architect: Henry J Lyons
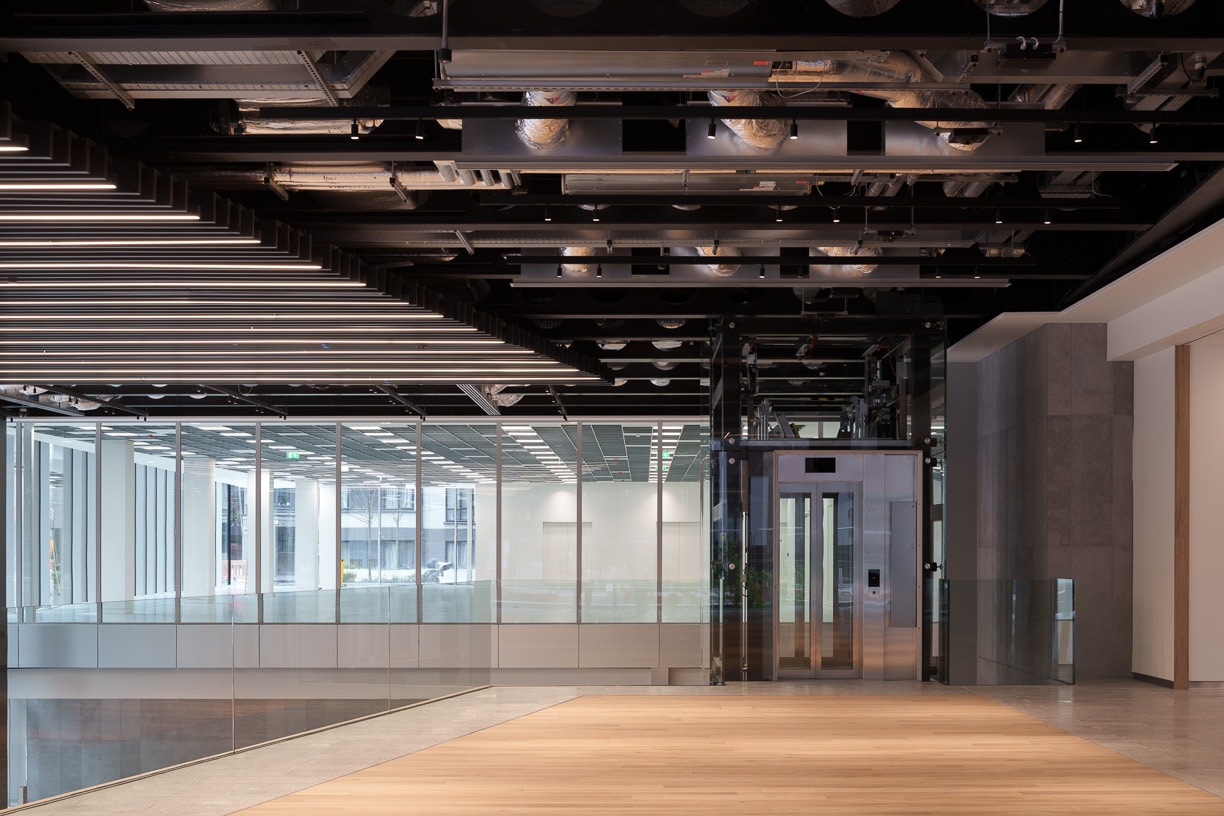
Project Overview
Walls to Workstations (W2W) was engaged as a key subcontractor on the landmark Coopers Cross Block 2 commercial development. Located in the vibrant North Docklands area of Dublin, this project called for an extensive package of fire-rated internal glazed screens and doors to meet strict safety, design, and performance requirements.
Our role focused on the supply and installation of certified fire-rated and non-fire-rated systems to the atrium, basement, and lower ground floor areas, contributing to the overall safety and design integrity of the building.
Key Components:
- Fire-Rated Glazing:
- Technishield 65 – 30 Minute Integrity & Insulation Atrium Glazing (Area: 124m² – North Elevation)
- Technishield 50 – 30 Minute Integrity Only Atrium Glazing (Area: 465m² – All Other Elevations)
- Technishield 70 – 90 Minute Integrity & Insulation Glazing (Area: 63m²)
- Technishield 110 – 120 Minute Integrity & Insulation Glazing (Area: 63m² – Bike Store)
- Fire-Rated Door Sets:
- Technishield 65 – 30 Minute Integrity & Insulation Door Sets (Quantity: 6)
- Technishield 65 – 60 Minute Integrity & Insulation Door Sets (Quantity: 14)
- Schüco Janisol – 30 Minute Integrity & Insulation Door Sets (Quantity: 2)
- Schüco Janisol – 60 Minute Integrity & Insulation Door Set (Quantity: 1)
- Non-Fire-Rated Glazing & Components:
- 25.5mm Lift Surround Glazing (Area: 60m² – Lift 20)
- Edge Symmetry Double Door Sets (Quantity: 2)
- Spandrel Panels to Atrium (345 linear metres)
- Secondary Steel to Atrium (345 linear metres)
- Geze Automated Sliding Doors to Lift Lobbies (Quantity: 20)
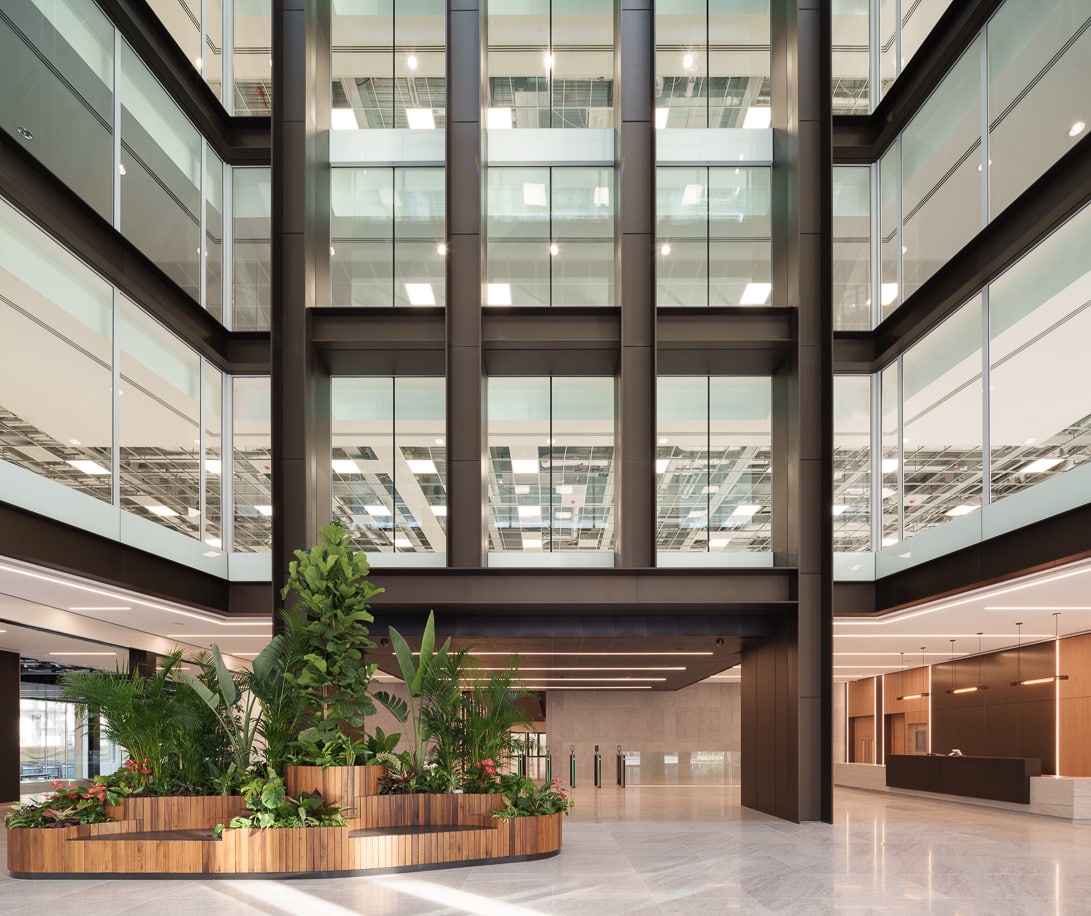
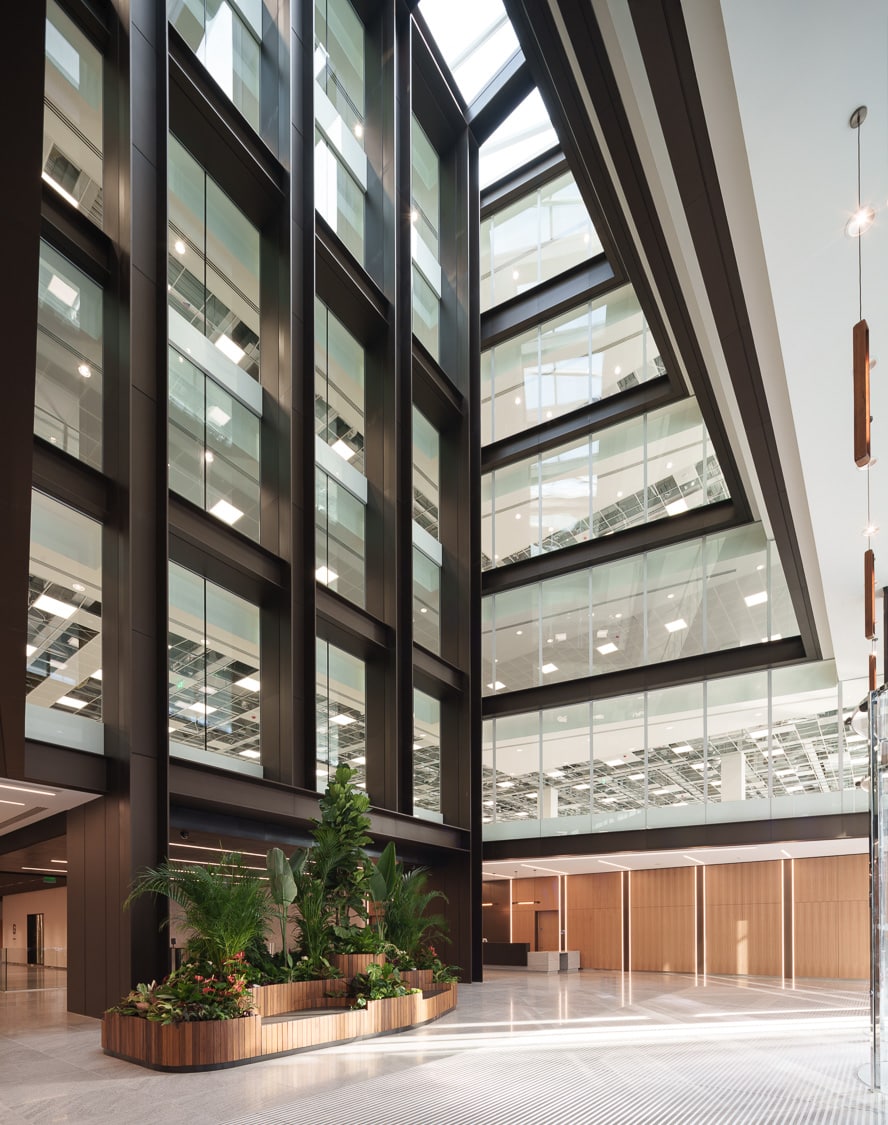
Challenges and Solutions
Complexity & Scale:
With over 1,000m² of fire-rated glazing and numerous door set types required across multiple zones, the project demanded advanced coordination and logistics. The variation in integrity ratings, door functions, and location constraints required detailed assessments and careful scheduling.
Compliance & Certification:
Given the diverse fire ratings, from 30 to 120 minutes, all products had to be installed in line with multiple WarringtonFire and manufacturer assessment reports. W2W ensured full compliance with fire safety regulations and design standards.
Precision Installation:
Working across atrium elevations and confined basement areas meant managing structural integration with precision. W2W’s experienced installation team delivered a seamless execution while maintaining quality control across all units.
Solution Implementation
- Design & Coordination: Comprehensive design documentation and test certification were reviewed to align installations with both architectural and regulatory requirements.
- Procurement & Logistics: High-performance glazing and door systems were sourced from leading suppliers, ensuring timely delivery and strict adherence to fire-testing standards.
- Installation:
- All fire-rated and non-fire-rated glazing systems were installed per manufacturer and fire-assessment guidance.
- Spandrel panels and secondary steel were installed to support architectural continuity and structural functionality.
- Geze automated sliding doors were integrated across lift lobbies to optimise building flow and accessibility.
- Quality Assurance: Installations were continually inspected against contract specifications and fire compliance standards to ensure flawless delivery.
Key Suppliers
- Framework & Door Frames: Optima Products Ltd.
- Fire-Rated Glass: Pyroguard UK Ltd., Vetrotech Saint-Gobain, Hero-Glas GmbH
- Non Fire-Rated Glass (Lift 20): Tipperary Glass Ltd.
- Trackwork: Architectural & Metal Systems
- Spandrel Panels: SAS International
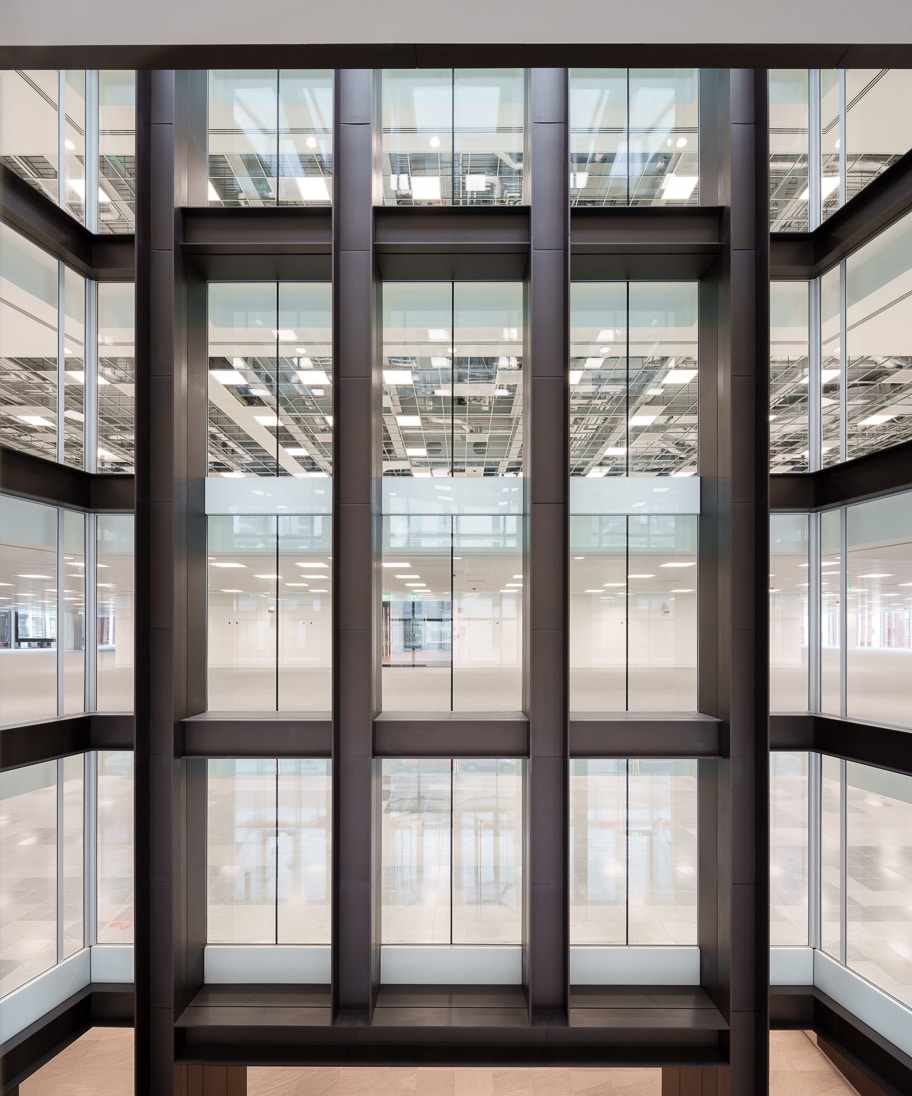
Project Execution
Our experienced team played a key role in managing the success of this large-scale development:
- Peter Durand – Contracts Manager: Oversaw contract delivery, compliance, and coordination with key project stakeholders.
- Colin – Senior Project Manager: Managed daily site operations and ensured accurate implementation of all glazing systems.
- Paul Maher – Specification Manager: Liaised with the design team and ensured all fire-rated components met project-specific regulatory requirements.
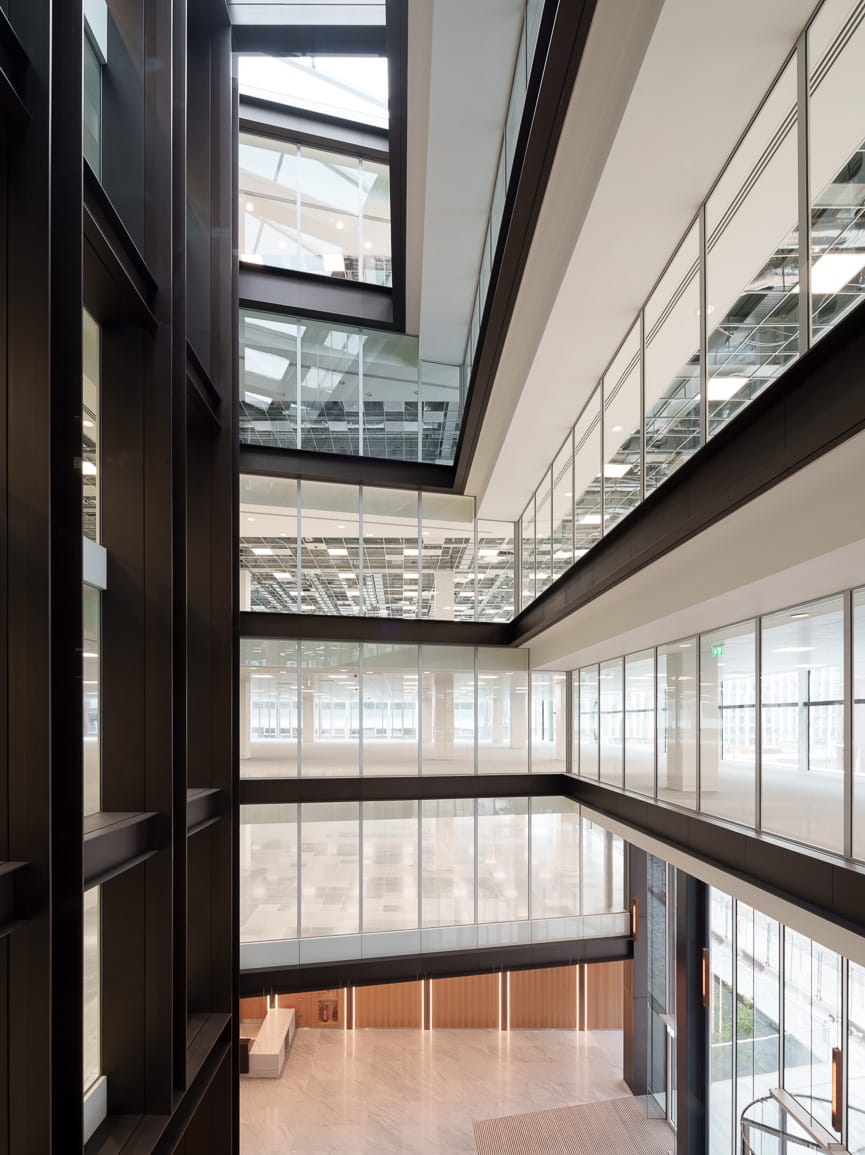
Project Outcomes
- Enhanced Safety: A wide range of certified fire-rated systems were successfully integrated throughout the building.
- Architectural Integration: The glazing and spandrel elements added to the overall design quality of the development.
- Operational Efficiency: Geze automated door systems and precision lift glazing helped optimise building accessibility and aesthetics.
Conclusion
Walls to Workstations was proud to deliver another successful phase at Coopers Cross. Through expert project management, regulatory compliance, and high-quality installation, W2W contributed to one of Dublin’s most ambitious commercial developments. The Block 2 delivery stands as a testament to our capability in large-scale, technically demanding construction projects.
Schedule a consultation with our specialists
We’re ready to talk with you about your next project. Get in touch with us and learn first-hand about our top-class services and solutions.
Do you have a general enquiry?
We’re ready to talk with you about your next project. Get in touch with us and learn first-hand about our top-class services and solutions.
Walls 2 Workstations collects and processes your personal data exclusively in relation to your enquiry. By submitting this form, you agree that Walls 2 Workstations may contact you to process your request. Further detailed information can be found in our Privacy Policy. This site is protected by reCAPTCHA and the Google Privacy Policy and Terms of Service apply.
- Casement House, Baldonnell Business Park, Baldonnell, Dublin, D22Y5H2.
- +353 01 6420050

